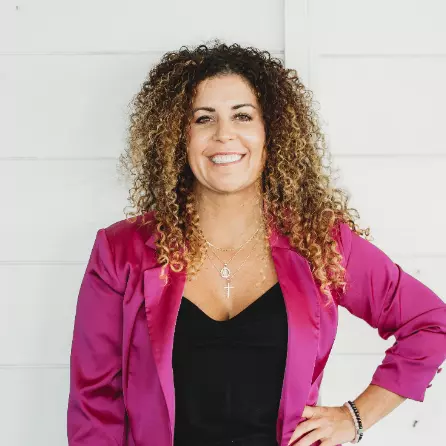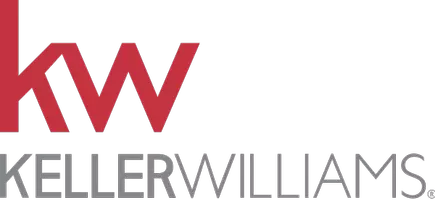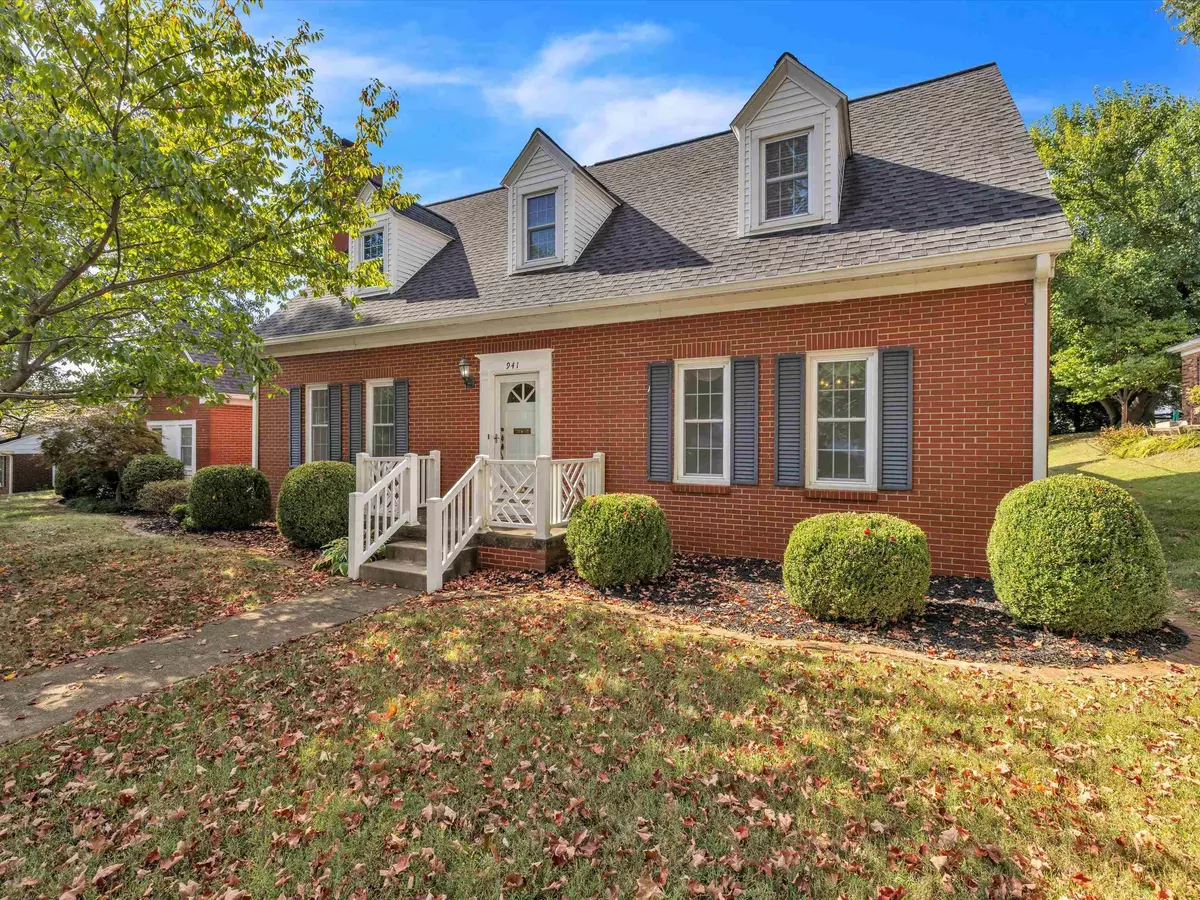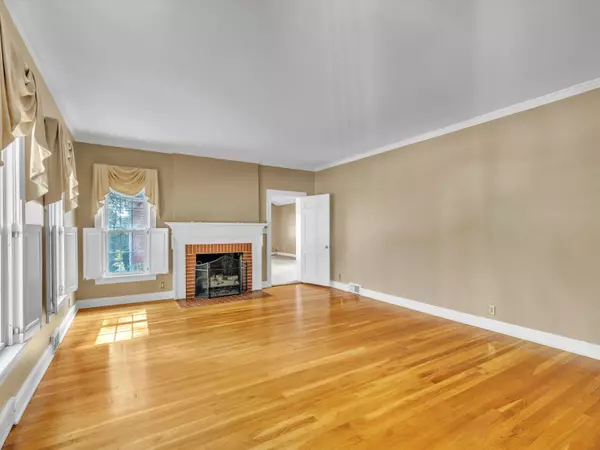$425,000
$445,900
4.7%For more information regarding the value of a property, please contact us for a free consultation.
3 Beds
3.5 Baths
3,108 SqFt
SOLD DATE : 01/02/2024
Key Details
Sold Price $425,000
Property Type Single Family Home
Sub Type Single Family
Listing Status Sold
Purchase Type For Sale
Square Footage 3,108 sqft
Price per Sqft $136
MLS Listing ID 230386
Sold Date 01/02/24
Style Two Story
Bedrooms 3
Full Baths 3
Half Baths 1
Year Built 1954
Property Description
Welcome to the stunning downtown living on Main St! This 3 bedroom, 3.5 bath home boasts 3108 sqft on the main level with an unfinished basement featuring 1252 sqft for 4360 sqft total. On the main floor, there is a possible spacious primary bedroom option if needed, with a well appointed walk-in closet that just needs closet organizers added and a full bathroom with a tiled shower. The formal living room features original hardwood flooring and a gas fireplace. You’ll find replacement windows throughout the home. There is a bonus room on the main floor off the kitchen that would make a cozy second living room as it features a unique stained-glass window and a half bathroom for your guests. The kitchen was designed to entertain, featuring plenty of countertop space, a large island with two hidden trash can cabinets, two dishwashers, two lazy Susans, a double-oven, a gas cooktop, and a large number of various sized cabinets with some featuring roll-out drawers. There is also a formal dining room off the kitchen with original hardwood flooring and a chandelier. With the multiple rooms on the main floor, there are so many options for use and ways you can make the house your home. Upstairs, you’ll first be greeted with two bedrooms that are very spacious in size and closet space with hardwood flooring and a full bathroom in-between featuring tile flooring. Continuing on, you’ll walk into the addition above the garage that has been transformed into the ultimate primary suite. This features an attached bathroom with a tiled shower and a large vanity with extra cabinets for storage. The upstairs primary features three smaller closets and one XL custom walk-in closet for a total of four closets for all of those clothes and shoes lovers. One of the neatest features of the primary suite is the balcony attached with white vinyl fencing so you can enjoy a quiet cup of coffee before you get your day started. There’s also a washer and dryer upstairs in between all of the bedrooms for convenience. The unfinished basement allows for plenty of space for storage or a workshop area, and updated plumbing. Outside, you will have a peaceful side-covered patio, an added attached two-car garage, and a nice-sized driveway around the back so you don’t have to park on the street or deal with the front steps. All of the HVAC and water heater ages are less than 10 years old, with multiple being 2021. If you are looking for a spacious home downtown, look no further! Buyers can get immediate possession and you can move in just in time for the leaves to change colors on Main St!
Location
State KY
Area Henderson City
Zoning City
Rooms
Basement Partial, Partial Unfinished Basemt
Interior
Heating Electric Forced Air, Gas Forced Air
Cooling Central
Flooring Carpet, Wood, Concrete, Tile
Fireplaces Type Yes, Gas
Exterior
Exterior Feature Brick Veneer
Parking Features Garage Attached
Garage Spaces 2.0
Fence None
Pool No
Roof Type Shingle
Building
Foundation Concrete Block
Sewer City
Schools
Elementary Schools Jefferson
Middle Schools South Jr High
Read Less Info
Want to know what your home might be worth? Contact us for a FREE valuation!

Our team is ready to help you sell your home for the highest possible price ASAP
Bought with HERRON AUCTION & REALTY

"My job is to find and attract mastery-based agents to the office, protect the culture, and make sure everyone is happy! "







