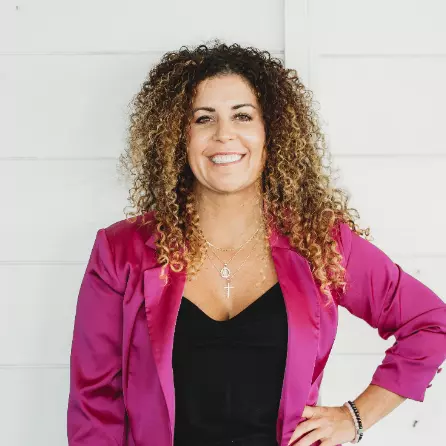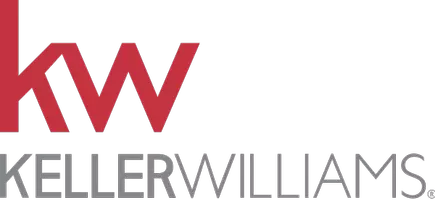$240,792
$215,000
12.0%For more information regarding the value of a property, please contact us for a free consultation.
3 Beds
2.5 Baths
1,888 SqFt
SOLD DATE : 12/11/2023
Key Details
Sold Price $240,792
Property Type Single Family Home
Sub Type Single Family
Listing Status Sold
Purchase Type For Sale
Square Footage 1,888 sqft
Price per Sqft $127
MLS Listing ID 230484
Sold Date 12/11/23
Style One Story
Bedrooms 3
Full Baths 2
Half Baths 1
Year Built 1997
Property Description
12/3/2023 OPEN HOUSE CANCELLED! Welcome to this 3 bedroom, 2.5 bath brick veneer home! Featuring 1888 square feet, this home has very few steps and is located on a large corner lot with inviting curb appeal with the sidewalk leading up to the front covered porch. The kitchen features tile flooring, stunning wooden cabinets, plenty of countertop space, and an eat-in kitchen area perfect for casual dining. There’s a separate laundry room, a second entrance, and a second dining area. The living room is extra spacious and could easily be staged into a formal living room and family room. It features built-in cabinetry and a gas fireplace, that will be perfect for the upcoming winter season. The half bath is situated off the living room, which is perfect for guests because it offers complete privacy in the back of the home where all of the bedrooms are situated. There is updated flooring in the hall and third bedroom. The primary bedroom suite features a double closet, with one being a walk-in closet. The entire house features wonderful natural lighting. The second bathroom is also generous in size and features tile flooring and a double vanity. Outside, you will find an XL storage shed that has electric and stays with the property. One side features a ramp area that is perfect for storing your lawn accessories so you can park inside the attached garage, and the back side features even more storage space. The back covered patio offers a peaceful oasis as it features tile flooring and sun setter blinds for the ultimate comfort and it overlooks the large, flat backyard. The 2 car attached garage has a heating and cooling window unit and features extra cabinets of all sizes on two walls for extra organization or space for a workshop. Call today to make this home yours!
Location
State KY
Area Henderson City
Zoning City
Rooms
Basement None
Interior
Heating Gas Forced Air
Cooling Central
Flooring Carpet, Tile, Laminate
Fireplaces Type Gas
Exterior
Exterior Feature Brick Veneer
Parking Features Garage Attached
Garage Spaces 2.0
Fence None
Pool No
Roof Type Shingle
Building
Foundation Concrete Block
Sewer City
Schools
Elementary Schools East Heights
Middle Schools North Jr High
Read Less Info
Want to know what your home might be worth? Contact us for a FREE valuation!

Our team is ready to help you sell your home for the highest possible price ASAP
Bought with ERA FIRST ADVANTAGE

"My job is to find and attract mastery-based agents to the office, protect the culture, and make sure everyone is happy! "







