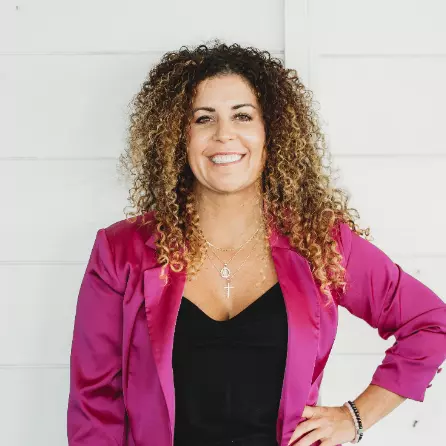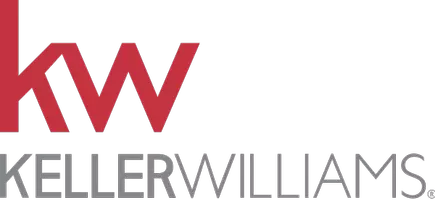$495,000
$479,900
3.1%For more information regarding the value of a property, please contact us for a free consultation.
4 Beds
4 Baths
4,287 SqFt
SOLD DATE : 12/05/2023
Key Details
Sold Price $495,000
Property Type Single Family Home
Sub Type Single Family
Listing Status Sold
Purchase Type For Sale
Square Footage 4,287 sqft
Price per Sqft $115
MLS Listing ID 230427
Sold Date 12/05/23
Style 1 1/2 Story
Bedrooms 4
Full Baths 3
Half Baths 2
Year Built 1989
Property Description
Welcome to 3263 Tanglewood Dr! Upon entering, you will notice high quality updates throughout this spacious home. It features 3022 sqft on the main with 1265 above, for a total of 4287 sqft. You’ll notice the stunning lightly colored updated hardwood flooring throughout the main level and high ceilings featuring a new trendy light fixture. As you continue, you will notice crown molding and beautiful woodwork. The entire interior has been painted to feature neutral colors that really brighten up the home and the neutral contrasting trim is a color pallet that would make Joanna Gaines proud. The nice sized primary bedroom is on the main level and receives exceptional natural light. The primary suite closet features two walk-in closets, each on different sides, for the ultimate organization privacy for the owners. No fighting over closet space! Next, you step into the primary bathroom that has been updated from head to toe with buyer’s trends in mind. All of the brass has been removed and it now features a soaker tub, updated countertops, tile flooring, a tiled shower, and all updated fixtures. The main level offers many options for use, as it features a living room and a dining room, plus an additional bonus room that could be a second living room, home office, or playroom. There’s also an updated half bath on the main so your primary suite can be completely private from guests. The kitchen has been updated to include custom cabinetry, updated modern backsplash, an induction stove top, large island, and two pantries. One pantry is a walk-in and the second has can and spice organizers so you never have to hunt for items while cooking dinner. There’s a second bonus room on the main floor that’s currently being used as a home gym, but it too has many options for use for whatever suits the new owners. There is also a second half next to this room as well. The spacious laundry features a large amount of cabinets and a sink and is situated off of the garage. The 2.5 car garage features plenty of space for your vehicles and extra storage. This home features two separate staircases. Upstairs, the spacious trend continues as you have a bonus area above the laundry room that could be another hangout area and there’s a hidden laundry chute. Even the attic storage space boasts plenty of room. There are 3 bedrooms upstairs and 2 more full baths, which brings your total to 4 bedrooms and 5 baths. The walk-through double vanity bathroom features a new shower surround and an exceptionally large custom walk-in closet. Upstairs also features updated bamboo flooring and the same neutral paint colors. What little carpet there is in the home, has recently been professionally cleaned for the new owner’s peace of mind. All of the light fixtures have been replaced, as well as LED lighting throughout. Outside, you have a large patio area for grilling and relaxing in the peaceful Grantwood Hills and a large driveway with plenty of parking spaces. The backyard features a top-of-the-line terraced backyard with a retaining wall with multiple levels. This home is extremely meticulous with many updates and even more space!
Location
State KY
Area Henderson County
Rooms
Basement None
Interior
Heating Gas Forced Air
Cooling Central
Flooring Carpet, Wood, Tile
Fireplaces Type Yes
Exterior
Exterior Feature Brick
Parking Features Garage Attached
Garage Spaces 2.0
Fence None
Pool No
Roof Type Shingle
Building
Foundation Concrete Block
Sewer Septic
Schools
Elementary Schools Bend Gate
Middle Schools South Jr High
Read Less Info
Want to know what your home might be worth? Contact us for a FREE valuation!

Our team is ready to help you sell your home for the highest possible price ASAP
Bought with F.C. TUCKER/COLLIER

"My job is to find and attract mastery-based agents to the office, protect the culture, and make sure everyone is happy! "







