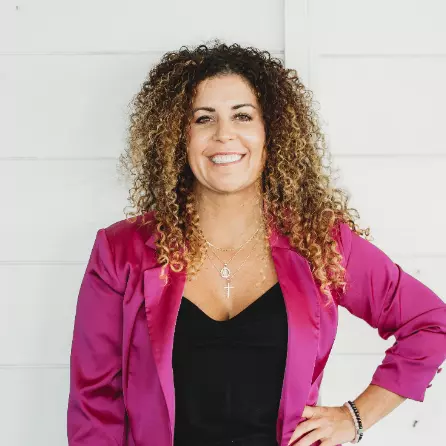$660,000
$725,000
9.0%For more information regarding the value of a property, please contact us for a free consultation.
5 Beds
3.5 Baths
6,322 SqFt
SOLD DATE : 10/24/2023
Key Details
Sold Price $660,000
Property Type Single Family Home
Sub Type Single Family
Listing Status Sold
Purchase Type For Sale
Square Footage 6,322 sqft
Price per Sqft $104
MLS Listing ID 230219
Sold Date 10/24/23
Style 1 1/2 Story
Bedrooms 5
Full Baths 3
Half Baths 1
Year Built 1987
Lot Size 2.850 Acres
Property Sub-Type Single Family
Property Description
If you're seeking a home that offers both privacy and convenience, this remarkable property nestled in Henderson County is the perfect choice. This magnificent estate offers a seamless blend of luxury, convenience, and natural beauty, all within a short 10-minute drive to downtown Henderson. Entry onto the property is along a long paved driveway setting the estate off the road with a circular drive to the front door as well as a drive up to the 2.5 car attached garage. The front door opens to the grand foyer with beautiful marble flooring where you'll be immediately struck by the elegance and timeless design that awaits. The main floor boasts a spacious master suite complete with an office/sitting room with fireplace, providing a private retreat within the home. The formal living room offers a sophisticated space for entertaining guests in front of the fireplace, while the family/dining room provides a more relaxed atmosphere for everyday living. The kitchen features ample counter space and an abundant pantry with a dine in area. Adjacent to the kitchen, a private courtyard invites you to enjoy alfresco dining or simply unwind in a serene outdoor setting. For those in need of a dedicated workspace, an office/family space with a view of the courtyard is available, ensuring productivity without compromising on tranquility. Additionally, a parlor with a built-in bar area and fireplace offers a cozy spot for intimate gatherings or quiet relaxation. Connected via an enclosed breezeway, the two-car garage and guest wing are seamlessly integrated into the property. Upstairs, you'll discover four generously sized bedrooms and a full bathroom, providing ample space for family members or visiting guests. As you step outside, you'll be greeted by an inviting inground pool and a covered patio area, perfect for enjoying the beautiful Henderson County weather year-round. The expansive 2.85-acre lot provides plenty of room for outdoor activities, gardening, or simply appreciating the stunning natural surroundings. This custom built property truly represents the epitome of luxury living with well-designed floor plan, high-end finishes, and attention to detail throughout - including but not limited to Swarovski crystal chandeliers and leaded glass finding doors, . Its prime location ensures easy access to downtown Henderson, where you'll find a vibrant community with a wide array of dining, shopping, and entertainment options.
Location
State KY
Area Henderson County
Zoning County
Rooms
Basement None
Interior
Heating Gas Forced Air
Cooling Central
Flooring Wood, Tile
Fireplaces Type Yes, Gas
Exterior
Exterior Feature Brick Vinyl
Parking Features Garage Attached
Garage Spaces 2.0
Fence Wood
Pool In Ground
Roof Type Shingle
Building
Foundation Concrete Block, Brick
Sewer Septic
Schools
Elementary Schools East Heights
Middle Schools North Jr High
Read Less Info
Want to know what your home might be worth? Contact us for a FREE valuation!

Our team is ready to help you sell your home for the highest possible price ASAP
Bought with ERA FIRST ADVANTAGE
"My job is to find and attract mastery-based agents to the office, protect the culture, and make sure everyone is happy! "







