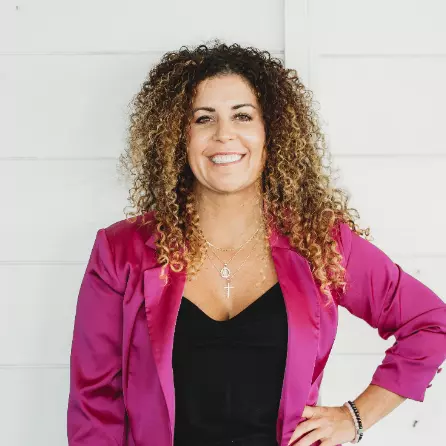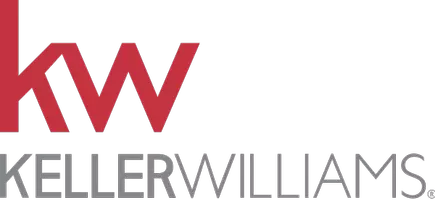$241,000
$224,900
7.2%For more information regarding the value of a property, please contact us for a free consultation.
3 Beds
2.5 Baths
1,632 SqFt
SOLD DATE : 09/27/2023
Key Details
Sold Price $241,000
Property Type Single Family Home
Sub Type Single Family
Listing Status Sold
Purchase Type For Sale
Square Footage 1,632 sqft
Price per Sqft $147
MLS Listing ID 230327
Sold Date 09/27/23
Style 1 1/2 Story
Bedrooms 3
Full Baths 2
Half Baths 1
Property Description
Downtown living at its finest! This home has more square footage than what originally meets the eye, do not be fooled! Featuring 1632 square feet on the main and 1088 in the basement, it totals over 2700 square feet. You will first be greeted with a stunning stone exterior and a large bricked front porch with two ceiling fans and plenty of space for outdoor furniture and a porch swing. Inside, you will find classic features in the hardwood flooring in the main living areas and arched doorways. The living room features a stone gas fireplace that’s perfect for cozy nights. The kitchen features a large number of kitchen cabinets, stainless steel appliances, concrete countertops with built-in cutting boards, a new apron front sink, updated fixtures, a large kitchen island with an area for bar stools, and a trendy range hood. The main level features two bedrooms. The sellers added a much needed closet in the second bedroom and it features the cutest built-in bookshelf. The main floor bathroom was just remodeled to feature a tiled shower, new fixtures, new mirror, and it features built-in storage and tile flooring. The entire upstairs has been transformed into a large primary suite. You have one smaller closet and an entire area dedicated to your closet with plenty of space to store your clothes and shoes with space for a vanity if needed. The upstairs bathroom is completely brand new. It features gorgeous new tile flooring, new tiled walk-in shower, vanity, toilet, and light fixture. There is no shortage of storage space in the basement. It features the laundry room and an unfinished storage area, plus 5 closets in one of the bonus rooms that is currently set up as a home office. There’s also a second large bonus room finished downstairs that has so many options for use and features an amazing wet bar with an exposed brick wall and the ability to have a kitchenette. There’s a half bath downstairs so if you’re having a movie day or watching the game, you don’t have to run back and forth upstairs. Out back features a 1 car detached garage, extra workshop space, and updated separate electricity. The backyard is fully fenced in and features an elevated covered back deck. Energy efficient HVAC was replaced last year- all that’s left to do is move in
Location
State KY
Area Henderson City
Rooms
Basement Partial Finished Basement
Interior
Heating Gas Forced Air
Cooling Central
Flooring Carpet, Wood, Tile, Laminate
Fireplaces Type Yes, Wood Stove
Exterior
Exterior Feature Stone, Vinyl
Parking Features Garage Detached
Garage Spaces 1.0
Fence Wood
Pool No
Roof Type Shingle
Building
Foundation Concrete Block
Sewer City
Schools
Elementary Schools Jefferson
Middle Schools South Jr High
Read Less Info
Want to know what your home might be worth? Contact us for a FREE valuation!

Our team is ready to help you sell your home for the highest possible price ASAP
Bought with REMAX Professional Realty Group

"My job is to find and attract mastery-based agents to the office, protect the culture, and make sure everyone is happy! "







