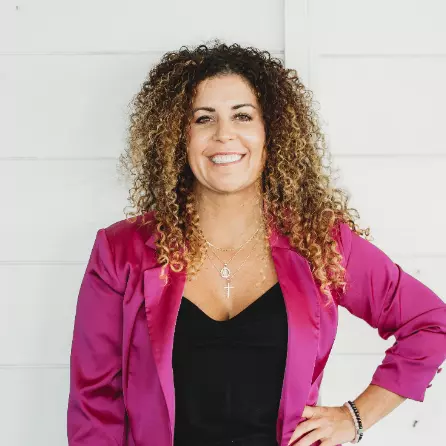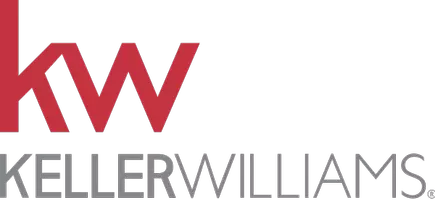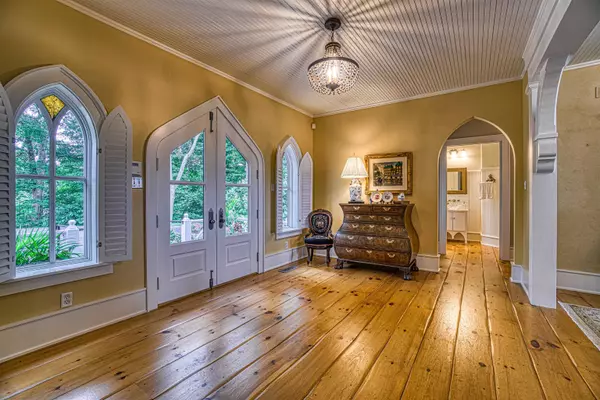$1,300,000
$1,597,700
18.6%For more information regarding the value of a property, please contact us for a free consultation.
4 Beds
5.5 Baths
4,311 SqFt
SOLD DATE : 09/14/2023
Key Details
Sold Price $1,300,000
Property Type Single Family Home
Sub Type Single Family
Listing Status Sold
Purchase Type For Sale
Square Footage 4,311 sqft
Price per Sqft $301
MLS Listing ID 230213
Sold Date 09/14/23
Style 1 1/2 Story
Bedrooms 4
Full Baths 5
Half Baths 1
Year Built 2001
Lot Size 2.260 Acres
Property Description
Welcome to this exceptional home perched high on a hill, offering the most breathtaking view of the Ohio River in all of Newburgh. This Gothic Revival custom-built residence presents a once-in-a-lifetime opportunity to live in sheer beauty and tranquility. As you approach the property via a private drive, you are greeted by a curved double driveway that adds elegance to the grand entrance. Crossing the stepping bridge over the front pond, you are led into a home that exudes character and craftsmanship. Throughout the house, you'll discover exquisite details such as wide planked hardwood floors, incised wooden trim, plank wooden ceilings, gothic arched windows, and custom shutters. These architectural elements create a timeless ambiance that blends seamlessly with modern comforts. The heart of the home lies in the beautifully remodeled new kitchen, boasting Amish cabinets, quartzite counters, a built-in pantry, stainless appliances, and a spacious center island with a butcher block top. From here, you can enjoy the picturesque view of the river while relaxing in the charming living room, adjacent to a built-in open office and a delightful breakfast nook. The formal dining room opens up to a covered deck and the backyard, allowing you to savor meals while surrounded by nature's beauty. The main floor laundry room and a covered breezeway connects the main house to an oversized 2-car garage. This garage not only provides ample space for vehicles but also offers additional storage for your belongings, keeping everything organized and easily accessible. The primary suite is a true sanctuary, offering his and hers private separate bathrooms, built-in closets, and a step-in shower and luxurious soaking tub. The upper level presents a versatile open sitting room, an attached playroom adorned with a custom mural, and a full bath. Two additional bedrooms and a full bath provide ample space for family or guests. The basement adds even more possibilities with its large open room, perfect for various activities, and a convenient full bath. There is also an additional storage closet and access to the oversized 2-car garage, ensuring abundant space for vehicles and belongings. The main floor includes a laundry room, providing easy access and efficiency. Outside, the property unfolds over a sprawling 2 acres, showcasing meticulously landscaped gardens and majestic trees. Multiple sitting areas invite you to unwind and immerse yourself in the serenity of the surroundings. This extraordinary home with its unparalleled view, architectural beauty, and thoughtful design is truly a rare gem. Don't miss this opportunity to experience a lifestyle that combines elegance, comfort, and nature's finest offerings in one magnificent package.
Location
State IN
Area Indiana
Zoning City
Rooms
Basement Full, Walk Out, Partial Finished Basement
Interior
Heating Gas Forced Air
Cooling Central
Flooring Wood
Fireplaces Type Yes, Gas
Exterior
Exterior Feature Brick, Other
Garage Garage Attached
Garage Spaces 4.0
Fence Other
Pool No
Roof Type Shingle
Building
Sewer City
Schools
Elementary Schools Other
Middle Schools Other
Read Less Info
Want to know what your home might be worth? Contact us for a FREE valuation!

Our team is ready to help you sell your home for the highest possible price ASAP
Bought with Non-Member Office

"My job is to find and attract mastery-based agents to the office, protect the culture, and make sure everyone is happy! "







