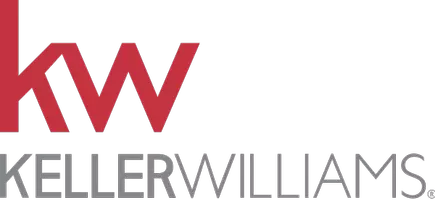$300,000
$329,000
8.8%For more information regarding the value of a property, please contact us for a free consultation.
3 Beds
2.5 Baths
2,734 SqFt
SOLD DATE : 09/21/2020
Key Details
Sold Price $300,000
Property Type Single Family Home
Sub Type Single Family
Listing Status Sold
Purchase Type For Sale
Square Footage 2,734 sqft
Price per Sqft $109
MLS Listing ID 20200270
Sold Date 09/21/20
Style 1 1/2 Story
Bedrooms 3
Full Baths 2
Half Baths 1
Year Built 2004
Property Description
Beautiful Country Club Estates brick home offering over 2700 sq/ft living area plus a huge 3-car attached garage. The 18 x 26 living room offers trey ceilings, gas fireplace with built-in lighted cabinetry on each side and opens to the large kitchen with separate dining area. The formal dining room offers wood floors and large picture window for ample daylight. The master bedroom is extra large and connects to the oversized master bathroom with whirlpool tub and walk-in closet! This home offers a split bedroom floorplan with 2 bedrooms having a jack-n-jill bathroom in between plus another walk-in closet. The upstairs bonus room offers the perfect get-away for the person needing their own space and can easily be used as a bedroom. The kitchen offers an ample amount of cherry cabinetry with granite tops and black appliances plus island bar for extra storage and eating bar with space for 3 stools. Wood floors in foyer, dining room and kitchen along with new carpet and fresh paint make this home ready to move into! The 3-car attached garage and large patio are extras you don't always find. The walk-in attic storage is perfect for the person needing the extra storage space. Call today to see this fabulous brick home located just minutes out U S Hwy 60 E in the Country Club Estates Sub. Priced right to sell quick!
Location
State KY
Area Henderson County
Rooms
Basement None
Interior
Heating Gas Forced Air, Heat Pump
Cooling Central
Flooring Carpet, Tile, Wood
Fireplaces Type Gas, Yes
Exterior
Exterior Feature Brick
Parking Features Garage Attached
Garage Spaces 3.0
Fence None
Pool No
Roof Type Shingle
Building
Foundation Concrete Block
Sewer Septic
Schools
Elementary Schools Spottsville
Middle Schools North Jr High
Read Less Info
Want to know what your home might be worth? Contact us for a FREE valuation!

Our team is ready to help you sell your home for the highest possible price ASAP
Bought with FRYER REALTY & APPRAISALS
"My job is to find and attract mastery-based agents to the office, protect the culture, and make sure everyone is happy! "


