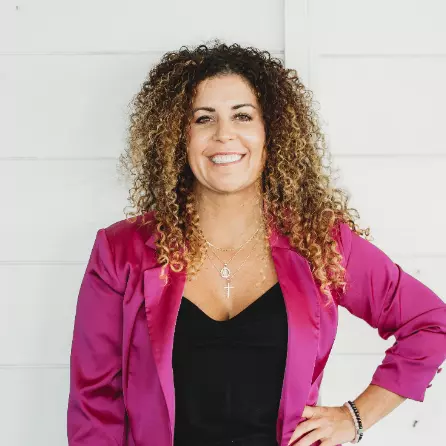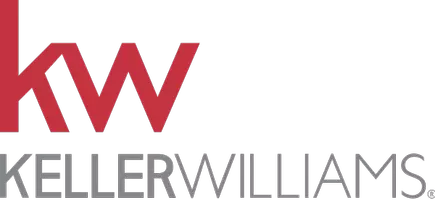$140,000
$134,900
3.8%For more information regarding the value of a property, please contact us for a free consultation.
4 Beds
1.5 Baths
1,655 SqFt
SOLD DATE : 01/28/2022
Key Details
Sold Price $140,000
Property Type Single Family Home
Sub Type Single Family
Listing Status Sold
Purchase Type For Sale
Square Footage 1,655 sqft
Price per Sqft $84
MLS Listing ID 20210547
Sold Date 01/28/22
Style 1 1/2 Story
Bedrooms 4
Full Baths 1
Half Baths 1
Lot Size 0.310 Acres
Property Description
Lots of updates have been made to 316 E. Manning St! This 4 bedroom, 1.5 bath home features 1655 sq/ft with a 1137 sq/ft unfinished basement. During spring and summer months, the front and back yard boast a ton of greenery and blooming flowers that sit on a .31 acre lot that’s located close to shops and restaurants in Morganfield. Updates within the last 8 years include: a new metal roof, new white vinyl exterior siding, new insulation blown in, completely gutted upstairs previously unusable attic to include new walls and ceilings to now include two usable bedrooms. Also during this year, sellers replaced all of the windows throughout the entire house, new back exterior door and storm door, new front storm door, and new french side doors. Within the last 6 years, updates include: adding of the large detached 2 car garage with a metal roof, completely rebuilding the stunning back porch to include white vinyl railing, adding the back sidewalk, upstairs carpet, upstairs paint, and 5 new ceiling fans. Carpet was also added to the side porch that could easily be screened in and is the perfect spot to enjoy your morning coffee. Within the last 7 years, sellers have rebuilt the front stoop to include new steps and white vinyl railing, added cover doors for the basement exterior entrance, and replaced kitchen flooring with vinyl flooring. The kitchen features custom cabinets, a pantry, a trendy kitchen island that includes extra storage space and an area for barstools with an area for a smaller kitchen table that sits off of the kitchen. Underneath all of the carpet on the main floor you will find original hardwood flooring. The living room is extremely spacious or could be split up into a living room and an open concept dining area. It also features a gorgeous bay window with an area to hang your plants for all of the plant lovers and a gas fireplace for those chilly winter nights. The main floor features one full bathroom and two smaller bedrooms. Upstairs features two larger bedrooms, both with large walk-in closets and an additional two closets in the hallway, with one being a walk-in closet for bonus storage. Seller has replaced the breaker box as well.
Location
State KY
Area Union
Rooms
Basement Full, Walk Out
Interior
Heating Gas Forced Air
Cooling Central
Flooring Carpet, Vinyl, Tile
Fireplaces Type Yes, Gas
Exterior
Exterior Feature Vinyl
Garage Garage Detached
Garage Spaces 2.0
Fence Chain Link
Pool No
Roof Type Metal
Building
Foundation Concrete Block
Sewer City
Schools
Elementary Schools Other
Middle Schools Other
Read Less Info
Want to know what your home might be worth? Contact us for a FREE valuation!

Our team is ready to help you sell your home for the highest possible price ASAP
Bought with ERA FIRST ADVANTAGE

"My job is to find and attract mastery-based agents to the office, protect the culture, and make sure everyone is happy! "


